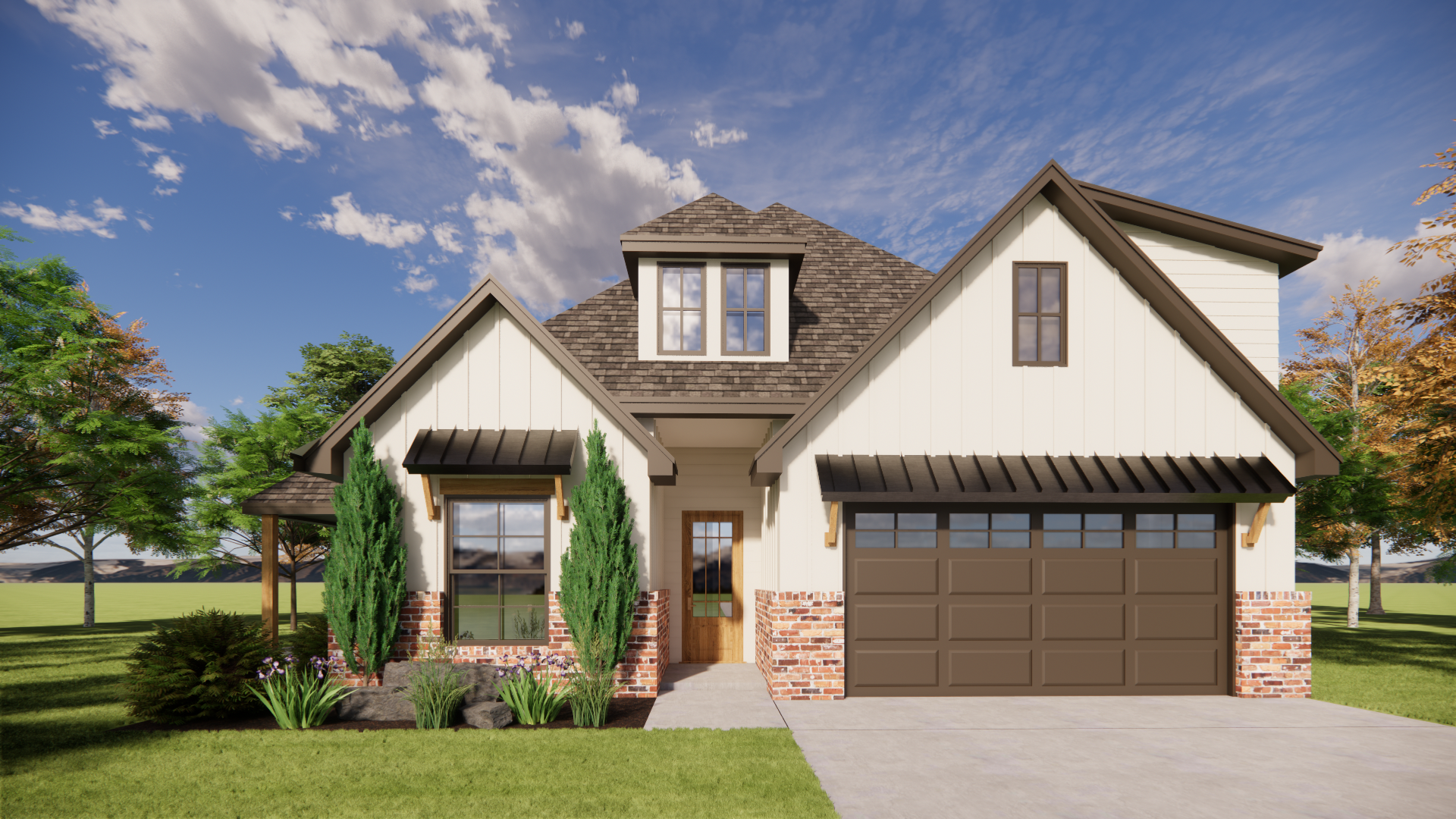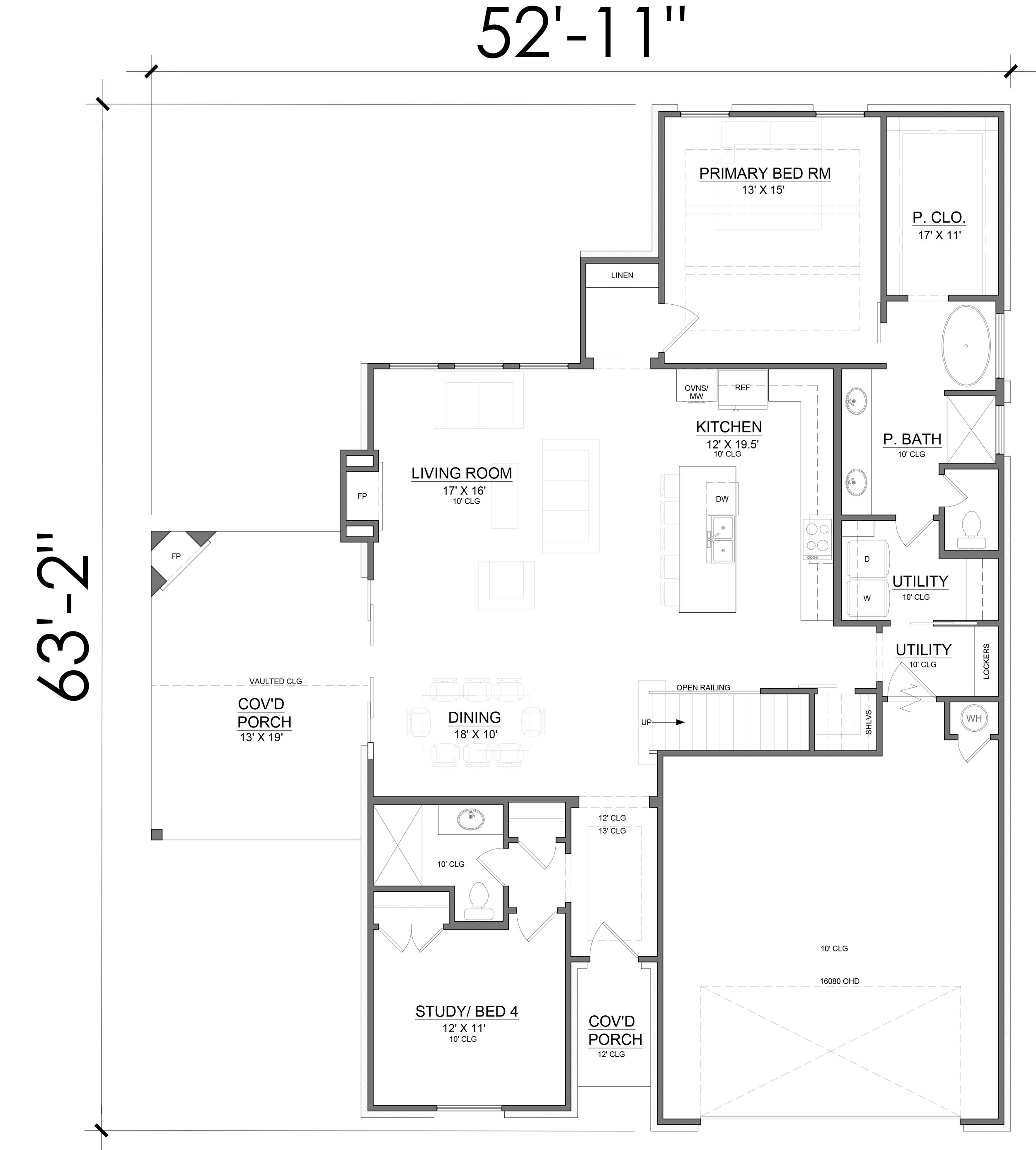 Image 1 of 3
Image 1 of 3

 Image 2 of 3
Image 2 of 3

 Image 3 of 3
Image 3 of 3

Yale | 2189 Sqft • 3-4 Bed • 3 Bath
2189 Sqft • 3-4 Bed • 3 Bath • Study/Flex Room • 3-Car Garage
This charming 3-4 bedroom contemporary home looks great from the curb with it sustainable brick, wooden accents, and warm trim and accents.
Twelve foot tray ceilings in the hallway make a great first impression and the open-concept living area is sure to impress with king-sized proportions. A custom staircase and custom fireplace give the living room a regal feel. The covered porch on the side of the home includes an outdoor fireplace and custom vaulted ceilings. The kitchen includes a double island with bar seating, a six burner range, double ovens, and a deep walk-in pantry for extra storage. The master bedroom is large enough to include a seating area and includes beautiful beamed ceilings. The master bedroom includes an en suite master closet. The master bathroom includes dual vanity areas, a garden tub for soaking, and a double-sized walk-in shower. A room for the toilet adds an extra layer of privacy.
The master bathroom walks through to the utility room for seamless laundry service. A mudroom with mud lockers serves the 3-car garage.
A second bedroom on the first floor includes a nice-sized closet. A bathroom with a standup shower serves this bedroom and doubles as a powder room for the entry and the rest of the home. Plenty of storage throughout adds value to the first floor.
Upstairs, two bedrooms each include a walk-in closet. The upstairs bathroom includes dual vanities and a linen closet. A room for the toilet and tub adds an extra layer of privacy and allows the bathroom to serve as a powder room.
The experts at Creative Home Designs can alter any plan to fit your budget, needs, preferences, and the square footage of your property.
For purchasing and customization options, please get in touch with us using the Contact form!
2189 Sqft • 3-4 Bed • 3 Bath • Study/Flex Room • 3-Car Garage
This charming 3-4 bedroom contemporary home looks great from the curb with it sustainable brick, wooden accents, and warm trim and accents.
Twelve foot tray ceilings in the hallway make a great first impression and the open-concept living area is sure to impress with king-sized proportions. A custom staircase and custom fireplace give the living room a regal feel. The covered porch on the side of the home includes an outdoor fireplace and custom vaulted ceilings. The kitchen includes a double island with bar seating, a six burner range, double ovens, and a deep walk-in pantry for extra storage. The master bedroom is large enough to include a seating area and includes beautiful beamed ceilings. The master bedroom includes an en suite master closet. The master bathroom includes dual vanity areas, a garden tub for soaking, and a double-sized walk-in shower. A room for the toilet adds an extra layer of privacy.
The master bathroom walks through to the utility room for seamless laundry service. A mudroom with mud lockers serves the 3-car garage.
A second bedroom on the first floor includes a nice-sized closet. A bathroom with a standup shower serves this bedroom and doubles as a powder room for the entry and the rest of the home. Plenty of storage throughout adds value to the first floor.
Upstairs, two bedrooms each include a walk-in closet. The upstairs bathroom includes dual vanities and a linen closet. A room for the toilet and tub adds an extra layer of privacy and allows the bathroom to serve as a powder room.
The experts at Creative Home Designs can alter any plan to fit your budget, needs, preferences, and the square footage of your property.
For purchasing and customization options, please get in touch with us using the Contact form!
