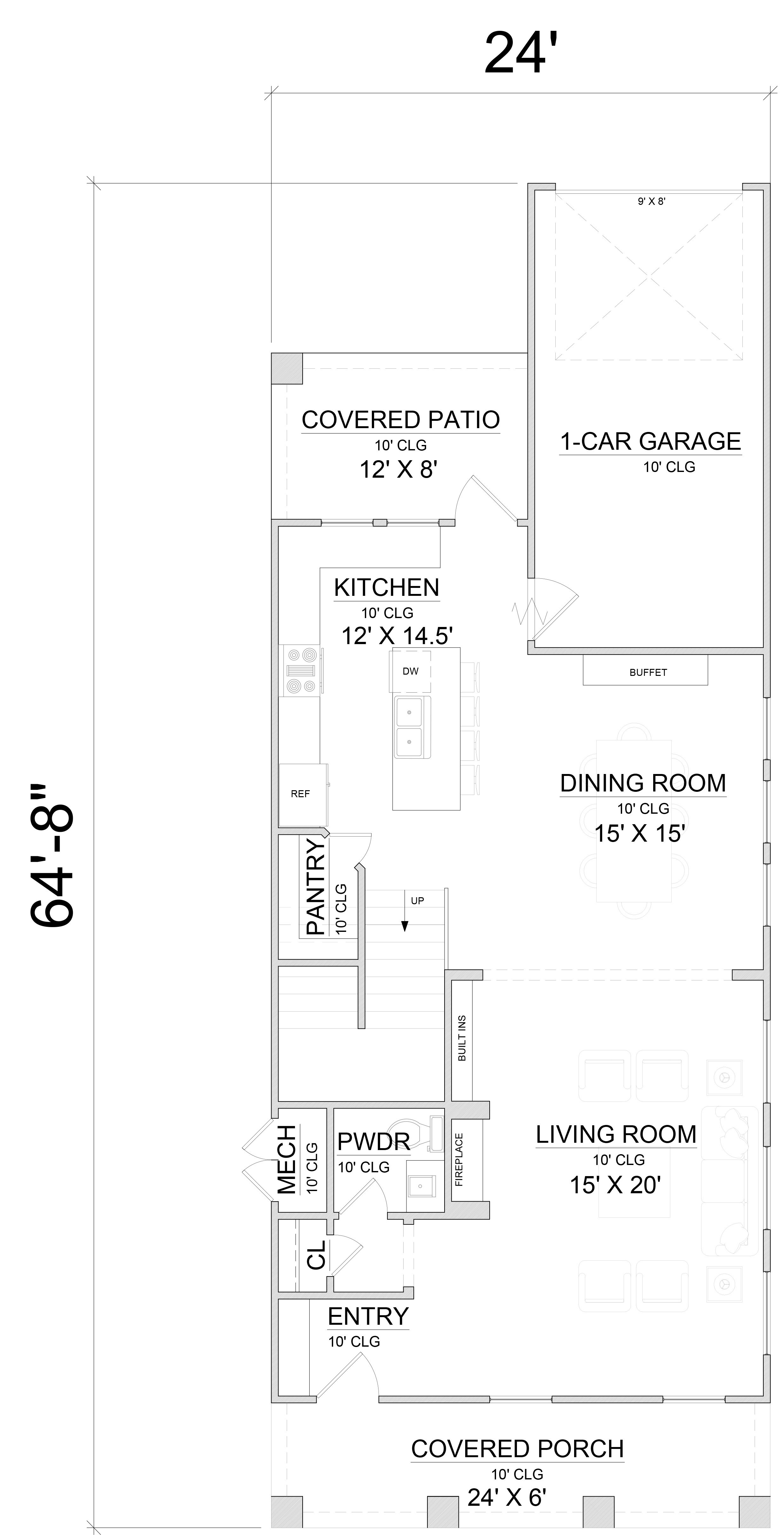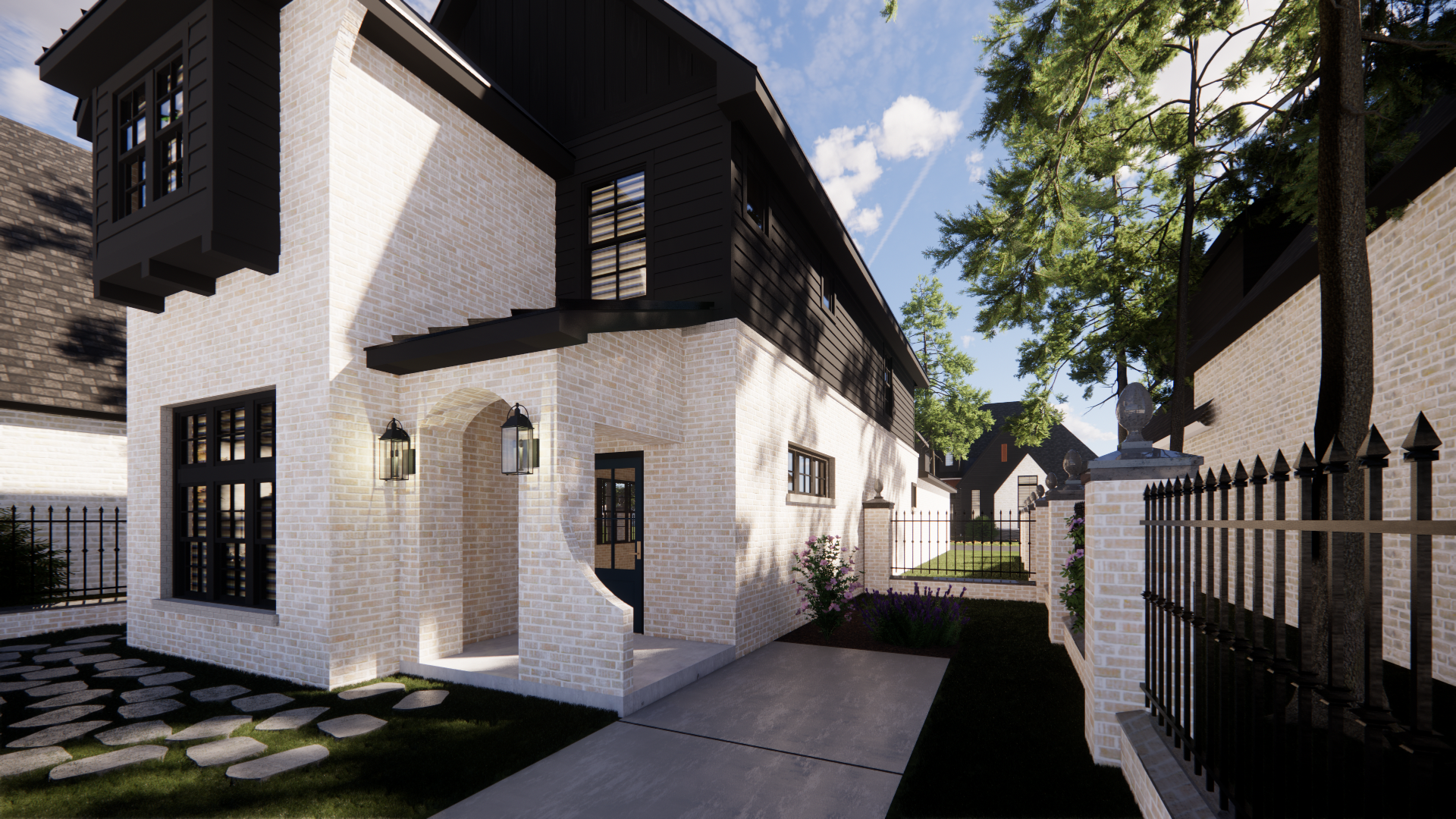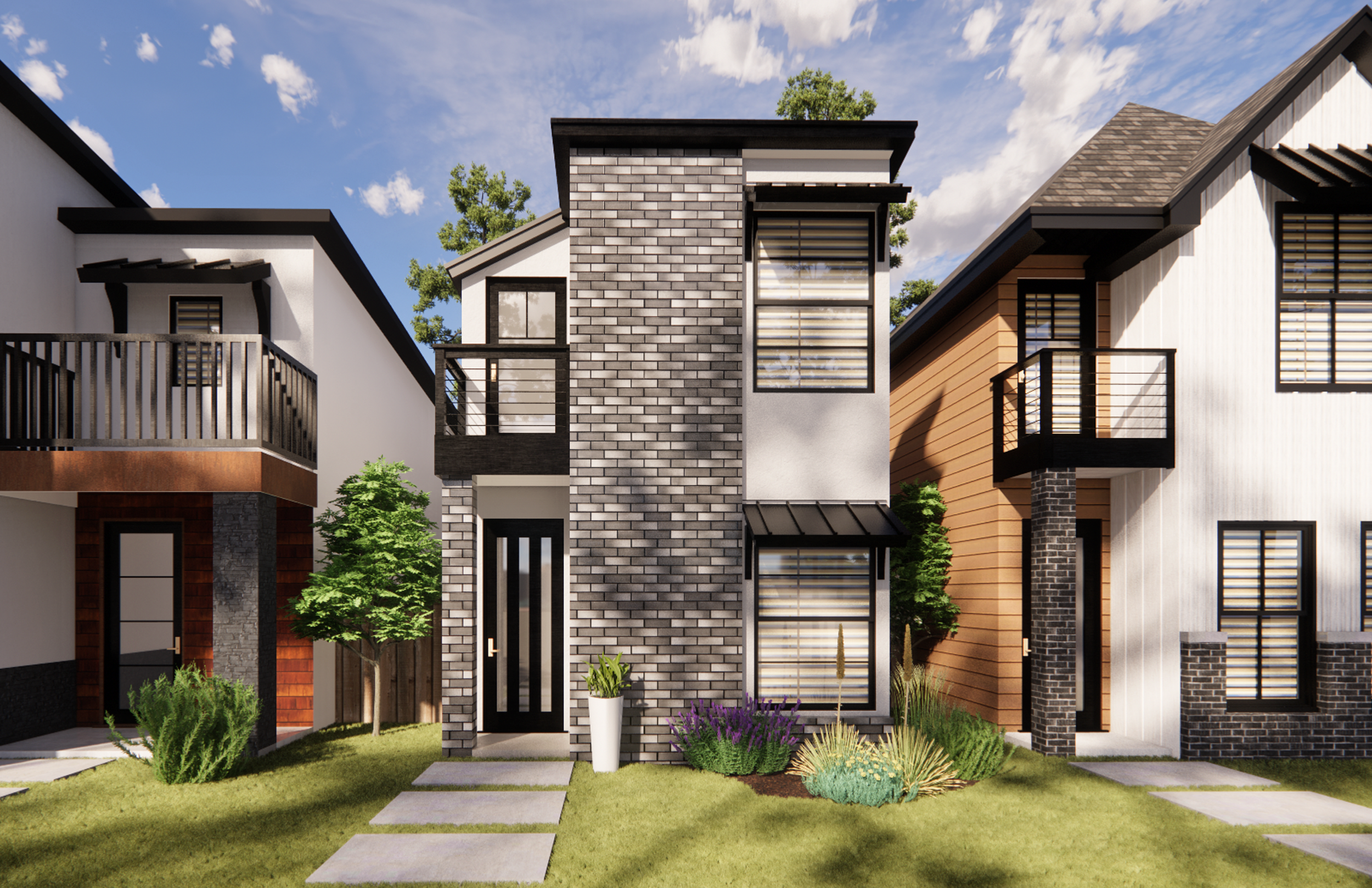Narrow Lot
- All
- ADU
- Clubhouse
- 250-500 SqFt
- 500-750 SqFt
- 750-1000 SqFt
- 1000-1250 SqFt
- 1250-1500 SqFt
- 1500-1750 SqFt
- 1750-2000 SqFt
- 2000-2250 SqFt
- 2250-2500 SqFt
- 2500-2750 SqFt
- 2750-3000 SqFt
- 3000-3250 SqFt
- 3250-3500 SqFt
- 3500-3750 SqFt
- 3750-4000 SqFt
- 4000-4250 SqFt
- 4250-4500 SqFt
- 4500-4750 SqFt
- 4750-5000 SqFt
- 5250-5500 SqFt
- 5750-6000 SqFt
- 6000-6250 SqFt
- 6250-6500 SqFt
- 1 Bedroom
- 2 Bedroom
- 3 Bedroom
- 4 Bedroom
- 5+ Bedroom
- 1 Bathroom
- 2 Bathroom
- 3 Bathroom
- 4 Bathroom
- 5+ Bath
- Narrow Lot
- Farmhouse
- Tudor
- Contemporary
- Modern
- New Century Modern
- Traditional
- Transitional
- Duplex
- Live-Work Unit



Victoria
1872 Sqft • 3 Bed • 2-1/2 Bath
1872 Sqft • 3 Bed • 2-1/2 Bath
$0.00
Add To Cart





Oak Point
1958 SqFt • 3 Bed • 2-1/2 Bath
1958 SqFt • 3 Bed • 2-1/2 Bath
$0.00
Add To Cart








Cache
1391 SqFt • 2 Bed • 2-1/2 Bath
1391 SqFt • 2 Bed • 2-1/2 Bath
$0.00
Add To Cart








Boston
1555 Sqft • 3 Bed • 2-1/2 Bath
1555 Sqft • 3 Bed • 2-1/2 Bath
$0.00
Add To Cart




Brownsville
1596 Sqft • 3 Bed • 2-1/2 Bath
1596 Sqft • 3 Bed • 2-1/2 Bath
$0.00
Add To Cart
