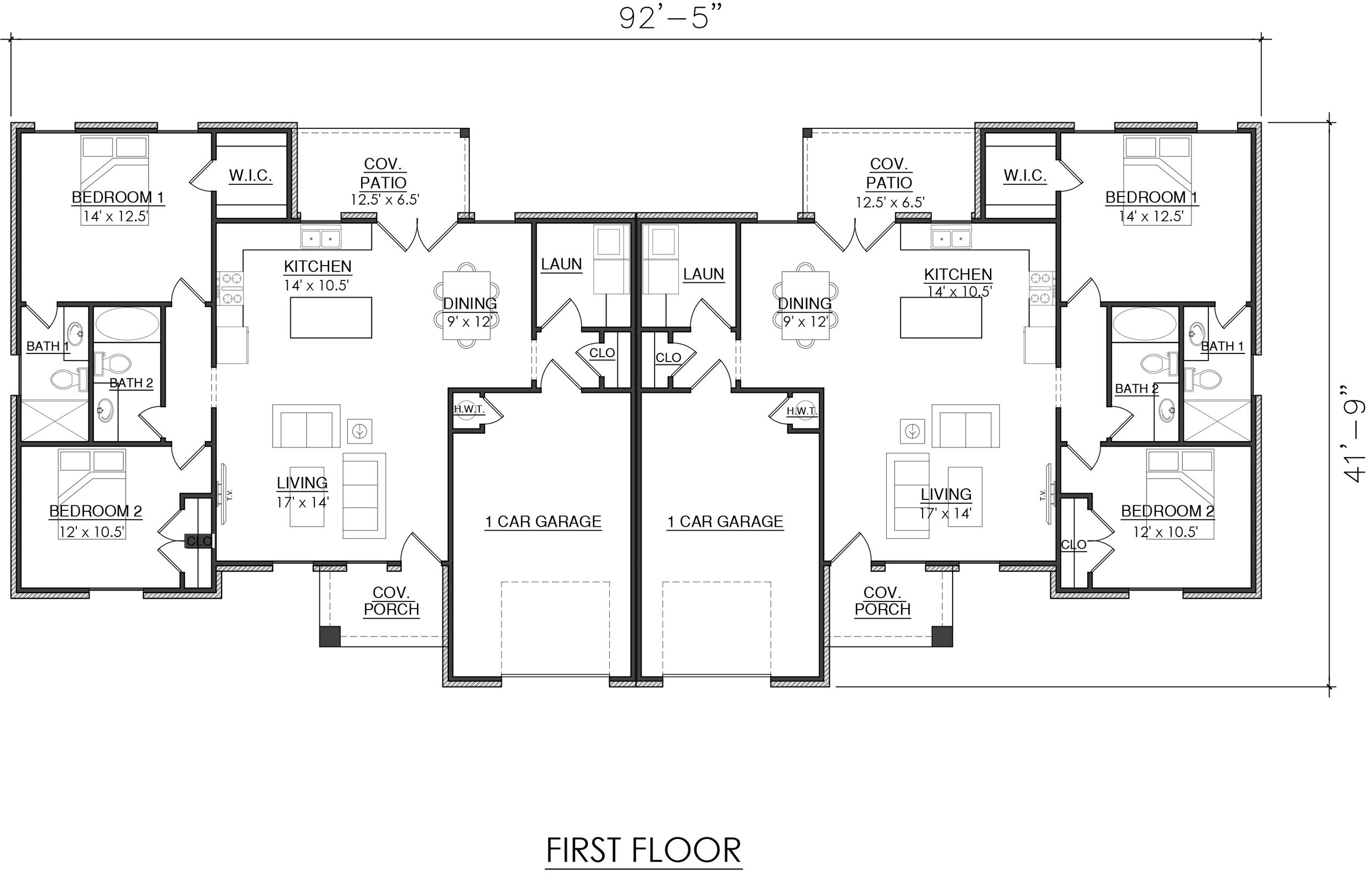 Image 1 of 2
Image 1 of 2

 Image 2 of 2
Image 2 of 2

Mayberry
2435 Sqft • 2 Bedroom Per Unit • 2 Bath Per Unit
2435 Sqft • 2 Bedroom Per Unit • 2 Bath Per Unit • 1-Car Garage
This lovely duplex makes the perfect rental home! Sustainable materials like brick, earthy tones, and bold, black trim keep this home on-trend.
Inside each duplex unit, renters will adore the open-concept living room, dining room, and kitchen spaces. The kitchen includes plenty of counter space and a handy kitchen island. Glass doors walk through to the cozy covered patio in the rear of the home.
The laundry room is large enough for a side-to-side washer and dryer. There is a closet located near the one-car garage for storage.
The primary bedroom features a walk-in closet and en suite bathroom with a shower. The second bedroom has a standard sized closet. The main bathroom has a tub.
This pair of duplexes would make an outstanding rental unit!
The experts at Creative Home Designs can alter any plan to fit your budget, needs, preferences, and the square footage of your property. For purchasing and customization options, please get in touch with us using the Contact form!
2435 Sqft • 2 Bedroom Per Unit • 2 Bath Per Unit • 1-Car Garage
This lovely duplex makes the perfect rental home! Sustainable materials like brick, earthy tones, and bold, black trim keep this home on-trend.
Inside each duplex unit, renters will adore the open-concept living room, dining room, and kitchen spaces. The kitchen includes plenty of counter space and a handy kitchen island. Glass doors walk through to the cozy covered patio in the rear of the home.
The laundry room is large enough for a side-to-side washer and dryer. There is a closet located near the one-car garage for storage.
The primary bedroom features a walk-in closet and en suite bathroom with a shower. The second bedroom has a standard sized closet. The main bathroom has a tub.
This pair of duplexes would make an outstanding rental unit!
The experts at Creative Home Designs can alter any plan to fit your budget, needs, preferences, and the square footage of your property. For purchasing and customization options, please get in touch with us using the Contact form!
2435 Sqft • 2 Bedroom Per Unit • 2 Bath Per Unit • 1-Car Garage
This lovely duplex makes the perfect rental home! Sustainable materials like brick, earthy tones, and bold, black trim keep this home on-trend.
Inside each duplex unit, renters will adore the open-concept living room, dining room, and kitchen spaces. The kitchen includes plenty of counter space and a handy kitchen island. Glass doors walk through to the cozy covered patio in the rear of the home.
The laundry room is large enough for a side-to-side washer and dryer. There is a closet located near the one-car garage for storage.
The primary bedroom features a walk-in closet and en suite bathroom with a shower. The second bedroom has a standard sized closet. The main bathroom has a tub.
This pair of duplexes would make an outstanding rental unit!
The experts at Creative Home Designs can alter any plan to fit your budget, needs, preferences, and the square footage of your property. For purchasing and customization options, please get in touch with us using the Contact form!
